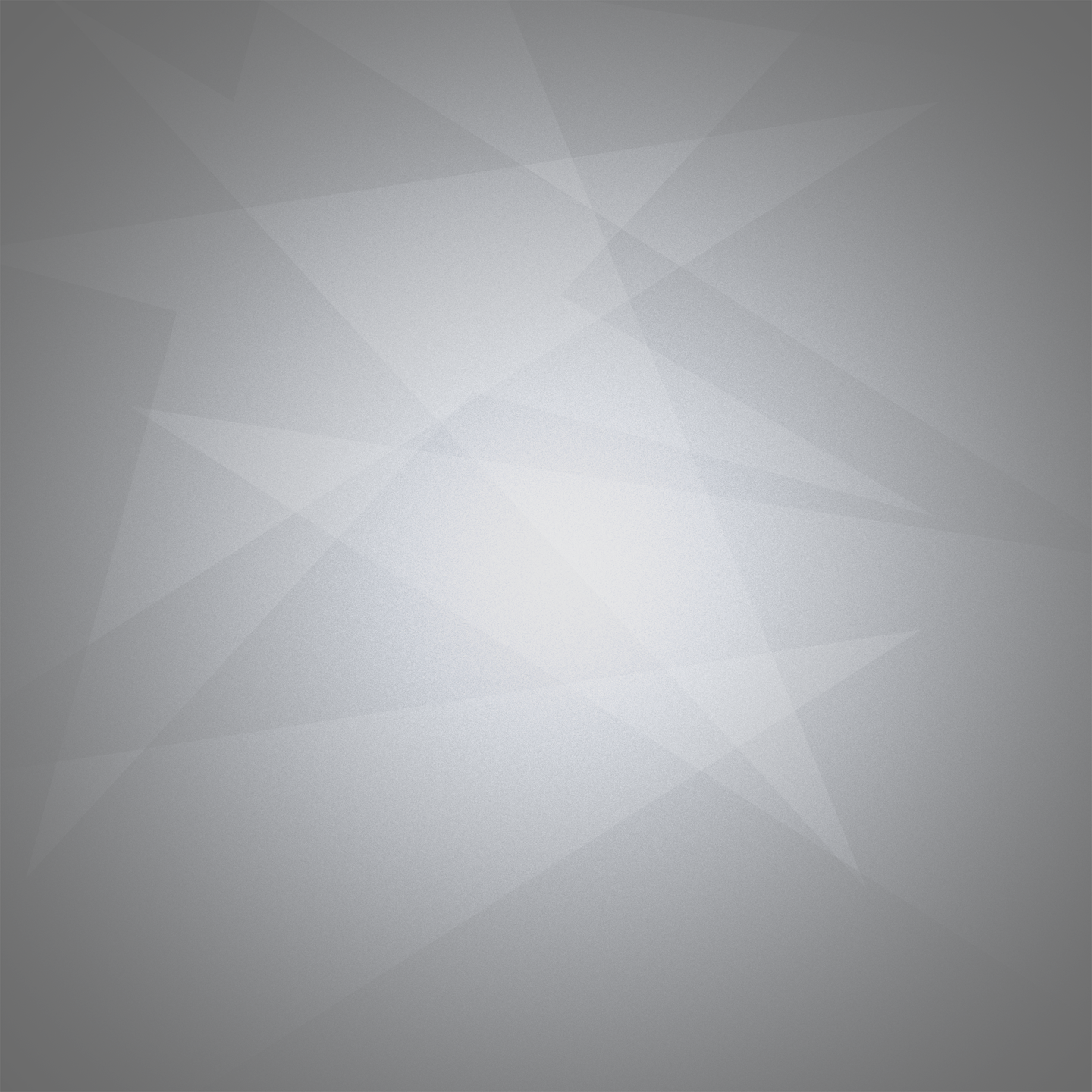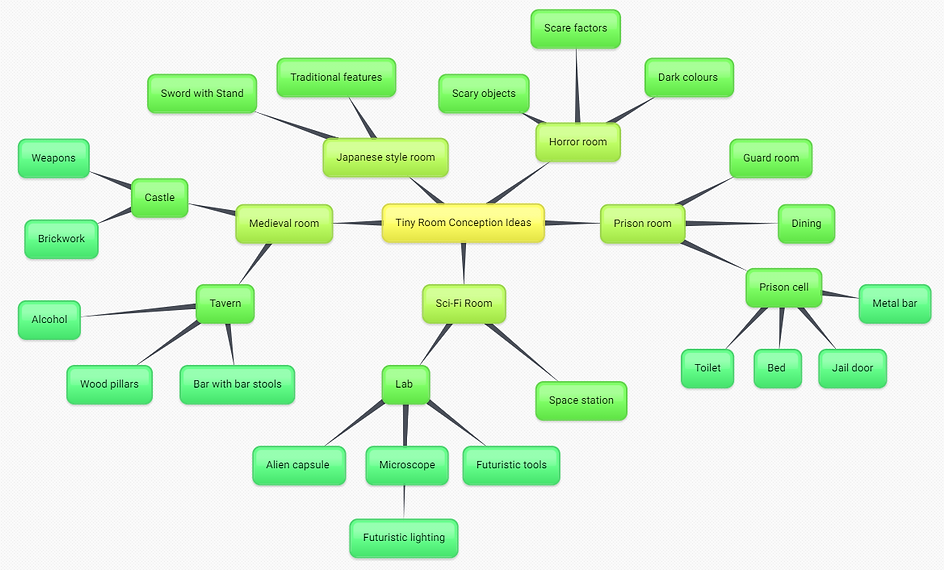
Wil Stacey

Tiny Room Conception
Research

To kick off this project I firstly began mind mapping all the initial ideas that came into my head so that I could decide on a theme I wanted to proceed with. This resulted in me coming up with 3 themes that I wanted to go with, to decide on which of these 3 themes to choose I asked a range of people (family and friends) which theme they thought was best and went with that. In the end, the theme decided upon was the Japanese style room and I developed this idea further by making it a Japanese style bar instead. I agree that this should be my chosen theme as I think that I can do the most with it in comparison to the other themes. As well as this I can also incorporate the katana I previously made on a separate project within this room. Also, this theme is perfect for this project as the buildings within japan are commonly very compact due to the high cost of land.
When exploring the Japanese style I must also stay true to the culture and authenticity ensuring I don't offend any audiences, I will combat this with intensive research as well as steering away from the obvious stereotypical features which some may deem offensive. The research will include images of existing Japanese bars which I will directly draw my inspiration from to capture the culture and theming first hand.
As an additional note, the current market for the Japanese theme/style within games becoming more and more popular within the industry. This is evidenced by 2 highly successful titles that are currently performing very well in terms of popularity, Genshin Impact and Ghost of Tsushima. Whilst these 2 games do an amazing job at capturing the Japanese style and boosting its popularity there is still room for additional titles to expand upon this and to perform as well if not better. As of writing, Genshin Impact is 18th in the top 20 current most popular games.
NewZoo Analyst. (2020). Most Popular PC Games. Available: https://newzoo.com/insights/rankings/top-20-pc-games/. Last accessed 12/05/2021.

Survey

To further my research within the theming of my room I decided to produce a survey that consisted of these 3 questions. From the results above, the Japanese bar theme has been confirmed.
To gather more information on my selected theme I began producing a mood board to form a better understanding of what my room will turn out like and gain inspiration of what I might want to include.
Bar design + seating.
Scrolls, drinks, wooden aritecture.
Booth seating, separated by a divider. Pillows, menu, drinks.

Lantern. Various different designs and lettering. White and orange glow.
Stone light designs,
warm natural glow
Cherry blossom, pink and red colouring, focused lighting.
In this mood board, I have included a range of traditional Japanese features, some of which I will include in my final project. These features include lanterns, cherry blossom trees, scrolls, traditional seating, and Japanese architecture. The creation of this mood board has aided me in deciding the layout of my room as well as what features I want to include. The lanterns displayed can also be used as a light source within the room for additional effect.
To further develop the layout of my room I have created a floor plan to provide a clear visualisation of where features will be placed.

This floor plan is 500cm x 500cm x 220cm as detailed above and will contain the following labelled features:
-
Bar table with added features such as drinks, glasses and scrolls.
-
Seating booth, traditional Japanese floor seating on an elevated platform.
-
Traditional Japanese stone lights for entrance.
-
Cherry blossom decoration.
-
Katana stand with Katana.
-
Bar seating.
-
Booth divider with a traditional aesthetic.
-
Lanterns providing light and decoration.
When creating this tiny room, I will also have to take into consideration each models particle system, UI elements, textures, art style, sound, size, and file type. Of course, not every model will contain all of these elements mentioned.

The considerations mentioned within this table are not final and are likely to change throughout production which will be evidenced and mentioned in the final piece. As for the file type, I will be exporting each asset in .FPX as it can be imported into any Autodesk software and is the standard within the games industry. Finally, no assets will contain sound as of now but there will be sound bar music playing in the background of the scene.
The style of each asset will be created in reference to my mood board to keep true to my selected theme as well as using reference images to aid this process.
Reference images


Experimentation

Standard wooden texture. Used on: bar, flooring.

Standard wooden texture. Used on: table, bar, door

Standard wooden texture. Adds separation.
Used on: menu stand.

Japanese paper texture.
Used on: menu, divider, scroll, lantern.

Stone texture.
Used on: stone light.

Cushion texture.
Used on: cushion, bar stool, door.

During the creation of my floor plan, I decided to experiment with different layouts in order to find what works best and to get a better idea of where I can put my models and how they will fit in the provided space. Above is one of the floor plans I almost went with rather than my current one, I didn't choose this one however because I felt it was left too bare and wanted to fill the space more appropriately. On a side note, I also wanted a side facing bar instead of the bar facing the door as this was the most common layout in Japan and I thought it looked better.
PROTOTYPE
To better my understanding of what the end product will look like and further develop the layout of my room I have constructed a basic 3D model in Maya.

After creating my prototype, I discovered that one of my seating booths is too big to fit in the desired area. I fixed this issue by changing the booth from a 4-seater to a 2-seater reducing it in size. Apart from this, the prototype is effective and demonstrates good use of the area with plenty of space to move around.
To conclude my conception, I have gathered feedback to further develop my ideas and highlight any possible issues I have not already been made aware of.
Name/Group- Noah Bellamy – GS20-4
Feedback- “Really good prototype and floor plan really well made, I can’t find anything to improve.”
Name/Group- Silas Bovaird – GS20-4
Feedback- “The reference images really help gain understanding from my perspective and the mockup has enough detail to visualise the end product. nothing bad to say.”
Name/Group- Jack Broster – A level student
Feedback- “I think the design fits well with the chosen theme and contains many small details to add to the atmosphere and overall feel of the room while maintaining enough space to be practical. I also like that the Katana has been placed directly opposite the door so that it would draw your eye when you first enter as a clear focal point of the room.”
From the feedback gathered I have discovered what people like about my conception with no improvements being highlighted.